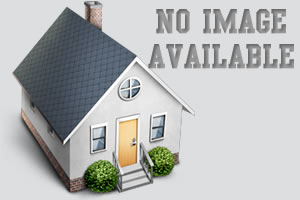115 Harmony Hills Drive Haskell AR 72015
$325,900
Call Now: (501) 825-7002

Remarks
Welcome to your brand new dream home! This stunning new construction offers modern design, quality craftsmanship, and energy-efficient features throughout. Step inside to find an open-concept floor plan with soaring ceilings, abundant natural light, and luxury finishes. The gourmet kitchen boasts granite countertops, custom cabinetry, and stainless steel appliances—perfect for entertaining. The spacious primary suite features a spa-like bathroom and generous walk-in closet. Enjoy the outdoors on your covered patio, ideal for relaxing or hosting guests. Located in a desirable neighborhood close to schools, shopping, and parks. This is the perfect blend of style, comfort, and convenience—don’t miss out!
Rooms
Other Rooms: Den/Family Room | Great Room
Room Sizes
Features
Porch
Outside Storage Area
Guttering
Washer Connection
Dryer Connection-Electric
Water Heater-Gas
Walk-In Closet(s)
Ceiling Fan(s)
Walk-in Shower
Kit Counter- Granite Slab
Tankless Water Heater
Spray Foam Insulation
