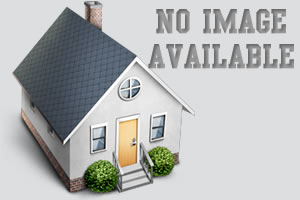44 Valencia Way Hot Springs Village AR 71909
$370,000
Call Now: (501) 825-7002

Remarks
Surrounded by nature in a peaceful, quiet neighborhood yet just minutes from beautiful Lake DeSoto, Waypoint Cafe & Marina, hiking trails, and many other amenities. This one-of-a-kind 5 bedroom 4 and a half bath charming home is perfect as a multi-generational residence, an investment property, or for entertaining guests. The upper level features bright skylights, cozy gas fireplace, a gourmet kitchen, vaulted ceiling, sunroom, 3 bedrooms, and 2 and a half baths. The spacious primary suite with access to the deck boasts a large closet,ensuite bath with his & her walk-in closets, jetted step-in tub, step-in shower, and water closet. THE LOWER LEVEL consists of 2 fully furnished income-producing properties: a one-bedroom apartment and a studio apartment. The apartments have private entrances and a separate parking area. Nestled among the trees in the nation's largest gated community is this inviting gem. Make it yours today! (Be sure to View the virtual tour.)
Rooms
Other Rooms: Great Room | Den/Family Room | In-Law Quarters | Sun Room | Workshop/Craft | Bonus Room | Laundry | Basement
Room Sizes
Features
Deck
Guttering
Washer Connection
Dryer Connection-Electric
Water Heater-Electric
Walk-In Closet(s)
Ceiling Fan(s)
Walk-in Shower
Breakfast Bar
Kit Counter- Granite Slab
