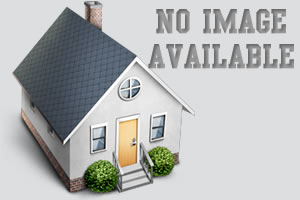424 Valley Ranch Cir Little Rock AR 72223
$329,900
Call Now: (501) 825-7002

Remarks
Gated Ranch West Villas near Cantrell & Chenal. Enjoy the privacy being tucked back in the neighborhood. This luxurious patio home is equipped with Luxury Vinyl Hardwoods, 10’ ceilings, 8’ doors, and a beautiful open floor plan. Kitchen has large granite island and premium stainless appliances. The Large Primary Bedroom has his and her vanities, custom tub, a walk-in shower, and a huge walk-in closet. Additional Bedroom and Bath is separate from the primary. The Property Owners Association (POA) handles grounds upkeep, sprinkler system maintenance, private road care, and gate security, so you can enjoy peace of mind and more free time.
Rooms
Other Rooms: Den/Family Room | Laundry
Room Sizes
Features
Patio
Fully Fenced
Guttering
Lawn Sprinkler
Wood Fence
Washer Connection
Dryer Connection-Electric
Water Heater-Electric
Smoke Detector(s)
Window Treatments
Floored Attic
Walk-In Closet(s)
Walk-in Shower
Wired for Highspeed Inter
3/4 Bathroom
Solar Panel Contract
