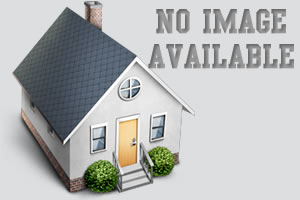183 Sunny Gap Road Conway AR 72032
$425,000
Call Now: (501) 825-7002

Remarks
This spacious, yet welcoming floor plan will have you delighted in this 6 bedroom, plus office & bonus room, with 3 full baths, and 1 half-bath home. Boasting approx. 3985 sqft, two primary bedrooms downstairs, apart from each other, with separate connecting baths, one with walk-in tiled shower, double vanity, jetted tub, electric fireplace, and walk-in closet. The grand kitchen features an extra large island, pantry, breakfast bar, and cabinets galore. The great rooms offers a cozy decorative fireplace and a wet bar area with second refrigerator. Updates include new laminate floors, all new windows in 2023, all new siding in 2024, the two lower HVAC units replaced in 2021, the upper unit in 2022. Outside you can relax in one of the two screened-in covered back patios or on the connecting back deck. The heated and cooled approx. 30x24 shop with electricity, water, and sink has a working hydraulic car lift and polyurethane floor. Playground stays with home. Please give 24 hour notice to make your showing appointment.
Rooms
Other Rooms: Office/Study | Game Room | Other (see remarks)
Room Sizes
Features
Deck
Screened Porch
Porch
Fully Fenced
Outside Storage Area
Guttering
Shop
Chain Link
Wood Fence
Wet Bar
Washer Connection
Dryer Connection-Electric
Water Heater-Electric
Whirlpool/Hot Tub/Spa
Smoke Detector(s)
Window Treatments
Walk-In Closet(s)
Ceiling Fan(s)
Walk-in Shower
Breakfast Bar
Wired for Highspeed Inter
Kit Counter-Formica


