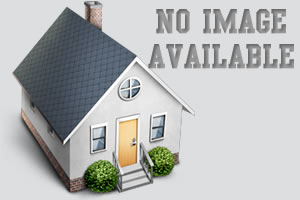$407,500
Call Now: (501) 825-7002


Escape to your serene retreat with this enchanting rural property set on over 3 acres of flat picturesque land! This charming home boasts 3 spacious bedrooms and 2.5 bathrooms. As you step inside, be greeted by the grand two-story entryway. Relax on your wrap-around covered front porch, perfect for sipping morning coffee while taking in the tranquil surroundings.The heart of the home is the sunken living room, featuring a massive stone-covered, wood-burning fireplace that's ideal for cozy gatherings. The chef's kitchen is a culinary dream, equipped with a gas range and ample counter space for creating gourmet meals. Need more room? The flex space over the garage offers endless possibilities—transform it into a 4th bedroom or an extra living area!An office downstairs ensures productivity in a peaceful environment. The composite back decking overlooks the expansive backyard and a large above-ground pool, perfect for summer fun. Morgan building conveys and is the perfect place for lawnmowers, pool equipment, and any other storage needs. Discover this charming rural property today!
Other Rooms: Office/Study | Laundry
Porch
Above Ground Pool
Guttering
Shop
Covered Patio
Washer Connection
Dryer Connection-Electric
Water Heater-Electric
Whirlpool/Hot Tub/Spa
Smoke Detector(s)
Walk-In Closet(s)
Built-Ins
Walk-in Shower
Kit Counter- Granite Slab